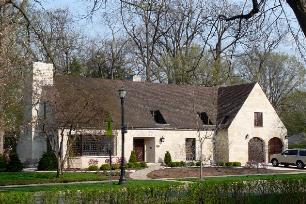Upon settling in Northwest Evanston in 1980 my wife and I noticed a house on the southeast corner of Lincoln and McDaniel Streets. At first glance, it was an ordinary revivalist house built between the Wars, one with rough masonry walls, a high shingled roof, spidery leaded glass windows and shaggy-board garage doors. In many ways, however, it wasn't so ordinary. Its geometry was remarkably simple. The second floor windows were inset rather than projected as dormers. The masonry was a beautiful golden hue and was exquisitely laid in large pieces. The bedrooms opened out to a narrow balcony at the back through an almost continuous sheet of glass. The historical motifs of the facade were strong but few - one deeply splayed front door, one leaded glass bay window, and two arched garage doors. Otherwise the house was efficient and "modern" with metal sash and all the comforts and contrivances of the 1930's. Most important, the windows were large, the proportions perfect, and the interior flooded withlight. The house fascinated us. It was so evocative of the French provinces at such a small architectural price, the treatment of the garage convinced us that Norman peasants must have been driving automobiles since the Conquest. The architect clearly knew just what to give to history and what to keep for modem civilization and himself. He was clearly a revivalist who was at ease with history and in control of it. I repaired to the Evanston Historical Society and ascertained that the architect of the object of my admiration was one "Robert Syferth", that the house had been erected in 1934 for Roscoe Page, and that he had also designed the houses east and west of it on Lincoln Street. There the matter rested until some months later when I met Marian Roberts in Highland Park who informed me that the man was Seyfarth, not Syferth, that the residents of Highland Park knew and loved his houses (she herself having photographed as many as she could identify), and finally that his son lived nearby and liked to talk to admirers of his father's work. My wife and I addressed ourselves to Hugh Seyfarth, and subsequently enjoyed several whole afternoons driving around the North Shore with him hearing about his father and seeing the man's small but exquisite oeuvre. Hugh Seyfarth died recently [edit. note; in 1984] after a brave fight against cancer. I summarize here what he said about his father without having checked the details. Robert Seyfarth was born in Blue Island, Illinois, in 1878. His grandfather had come to Chicago from Germany in 1849. Robert learned architecture in the office of George Washington Maher from the late 1890's to about 1909, working particularly on Maher's great secessionist designs for Northwestern University, Patton Gymnasium and Swift Chemistry Building. He thus came out of the German, modernist side of Chicago architecture. Around 1909 Seyfarth had been supervising the construction of several Maher houses in Highland Park and decided to go out on his own and settle there. He built a house for himself on Sheridan Road, near Wright's Willitts House, and set up practice. After an initial house or two in Maher's Secessionist style, he settled upon Colonial and Continental Provincial styles rendered with remarkable simplicity and uniformity. He did all the drafting and supervision himself. He used a small number of craftsmen whose work is one of the marks of his buildings. Hugh particularly remembered the mason Cesar Fiocchi who was responsible for his wonderful lannon-stone walling and decorative overdoors. He had one secretary, Miss Eldridge, who typed his specifications in his small office in the Tribune Tower (twenty-first floor). Only at the end of his life, in the 1940's did he have an assistant, Ed Humrich (of the Chicago Architectural Club), who helped him with supervision and whom he considered his only pupil. Seyfarth's houses are strikingly consistent. The characteristic motifs are the same - the inset dormers, the single carved motif over the main door and the principal fireplaces, the broad windows reaching down to the floor, the entrance hall turned side-ways to the facade so that the dining room opens directly from the living room in gracious enfilade. His handling of light and proportions is extraordinary. Historical reminiscence is a kind of smoke that suffuses the experience of his houses but never intrudes.These dwellings are predictable, gentle, understated and self-confident. They are profoundly reminiscent of the quietly commanding works of his countryman and near contemporary, Ludwig Mies van der Rohe. Robert Seyfarth lived unassumingly in Highland Park, building a goodly proportion of his house around his own, and sending his sons to Princeton, Northwestern and Cornell. He admired the work of Howard Van Doren Shaw. He enjoyed the company of Hugh Garden and Jens Jensen. His style remained virtually unchanged from the commencement of his independent career to his death. He chose a limited field of endeavor - friends' houses on Chicago's North Shore - and he mastered it completely. |
||||||
 |
||||||
Roscoe Page House; Evanston, Illinois; ca 1934 |
||||||
David Van Zanten is professor of architectural history at Northwestern University. He was trained in architecture and art history at Princeton and Harvard. Besides teaching at the University of Pennsylvania and Northwestern he has worked as an architect on the American Academy in Rome excavations at Cosa and the Harvard-Cornell expedition to Sardis. This article was originally published in 1985 and is used with the permission of the author. |
||||||